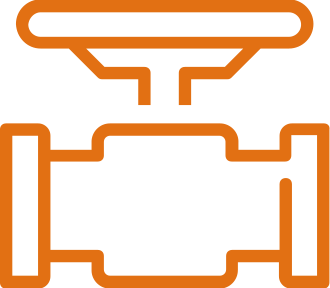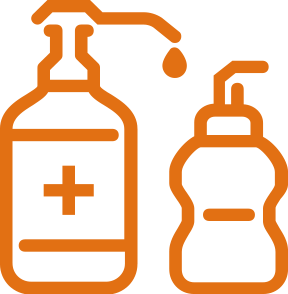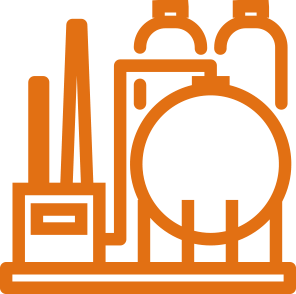Piping Design
Our Piping Design associates, many of whom have earned Professional Piping Designer certifications, are especially adept at bringing concept to reality. As the ultimate collaborators, they work with each discipline to merge all aspects of the design together. Due to our strong reputation for coordination, we’ve been requested by clients to handle interfaces on complex projects where multiple contractors are involved.
Collaboration is Key

C&I’s team has extensive experience in both greenfield and retrofit design and understands that working in an existing facility presents a host of challenges. It requires a different skill set to discover client preferences and effectively integrate within existing designs. Our associates travel onsite during the design phase of nearly all our projects, gathering the data to design upgrades and expansions that are not only efficient and optimized, but also take current to operations into consideration.
Combining our 3D model with our self-performed laser scan allows us to provide client’s with a visual representation of the final design. During the project, we proactively involve operations, maintenance, and engineering to gain stakeholder buy-in and work out complex issues prior to installation. Each of these unique perspectives contributes to the final product. Effectively utilizing these tools provides an accurate design with little or no rework, saving our clients time and money.
Our Tools
- CADWorx
- AutoCAD Plant 3D
- Navisworks
- ReCap
- FARO As-Built for AutoCAD
Department Services
- Equipment and Piping Layout and Design
- Equipment and General Arrangement Drawings
- Piping Isometric and Orthographic Drawings
- 3D Model Reviews
- Tie-In Tagging
- As-Built P&ID Walk Downs and Facility Modeling
- Construction Support



